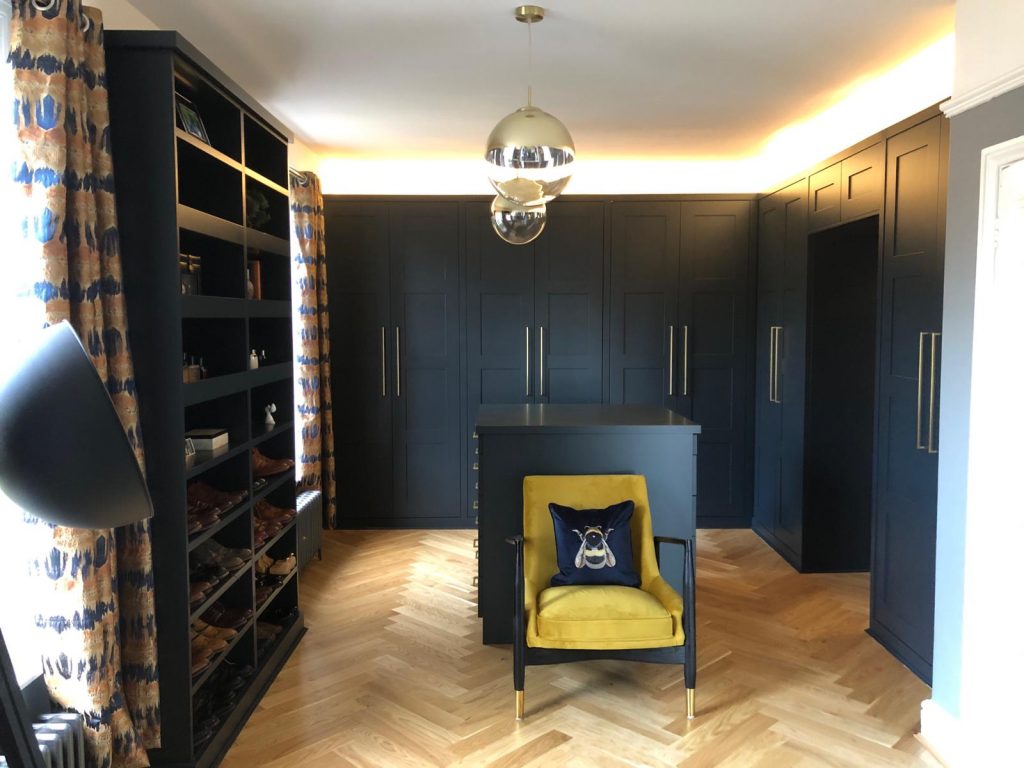Transforming your attic into a functional and stylish living space can be a thrilling venture. A loft conversion is not just a mere upgrade—it’s a creative reinvention of your home’s potential. Whether you’re craving an airy bedroom, a secluded study, or a playful den, Stockport & Greater Manchester’s architectural charm coupled with modern design can make your loft conversion dreams a reality.
Understanding your Loft Conversion
Firstly, it’s essential to grasp what a loft conversion entails. This process involves altering the empty attic space into a habitable room, which can significantly increase the value and functionality of your property.
Types of Loft Conversions Available
Several types of loft conversions cater to different house styles and personal preferences. The most common ones include dormer, mansard, hip-to-gable, and Velux conversions. Each type offers unique benefits and is suitable for various property types, from Victorian terraces to modern semi-detached homes.
Planning and Regulations
When considering a loft conversion, it’s crucial to be aware of the planning permissions and building regulations specific to Stockport or the Manchester area. While some conversions fall under permitted development rights, others might require planning approval. Moreover, all conversions must comply with building regulations to ensure safety and structural integrity.
The Design Process
Designing your loft is both an art and a science. It requires a fine balance between aesthetic appeal and practicality. Engaging with experienced architects and designers will ensure your loft conversion is not only visually pleasing but also harmoniously integrated with the existing structure.
Choosing the Right Contractor
Selecting a reliable contractor is pivotal for a successful loft conversion. Look for professionals with a track record of quality workmanship and who are well-versed in the local architectural landscape. Word-of-mouth recommendations and thorough research into potential contractors’ portfolios can guide you to the right choice.
Cost Considerations
The cost of a loft conversion can vary based on the conversion type, materials used, and the complexity of the project. It’s wise to obtain several quotes and factor in not only the initial investment but also the long-term value addition to your property.
Materials and Sustainability
Materials used in your loft conversion can greatly impact the project’s sustainability and efficiency. Choosing locally sourced, eco-friendly materials not only supports the environment but also adds a touch of local authenticity to your conversion.
Maximising Space with Smart Design
Innovative design solutions can turn even the smallest loft into a cozy and functional area. Utilising bespoke furniture, built-in storage, and smart layout plans are ways to make the most of the available space.
Lighting and Ventilation
Adequate lighting and ventilation are key aspects of a comfortable loft conversion. Incorporating large windows, skylights, or even a balcony can flood your new space with natural light and fresh air, enhancing the ambiance and liveability of your loft.
Waterproofing and Insulation
Ensuring your loft is well-insulated and waterproof is essential. Using high-quality insulation materials can protect your conversion from the elements and improve energy efficiency.
Decor and Finishing Touches
The final stage of your loft conversion is the decor. This is where your personal style can shine through. Whether you prefer a minimalist look or a more traditional decor, the finishing touches will make your new space feel like home.
Conclusion
A loft conversion is an excellent investment in your home and lifestyle. By carefully considering each step of the process, from planning to finishing touches, you can ensure a transformation that is both beautiful and functional. With the right approach, your loft conversion can become the crowning jewel of your residence. For Loft Conversion inspiration, look at our completed projects page including our project in Clarendon Crescent, Monton where we converted their loft to create guest bedrooms with en-suite facilities.
References
– planningportal.co.uk
– stockport.gov.uk
– rics.org
– greenbuildingstore.co.uk
– fmb.org.uk
– velux.co.uk
